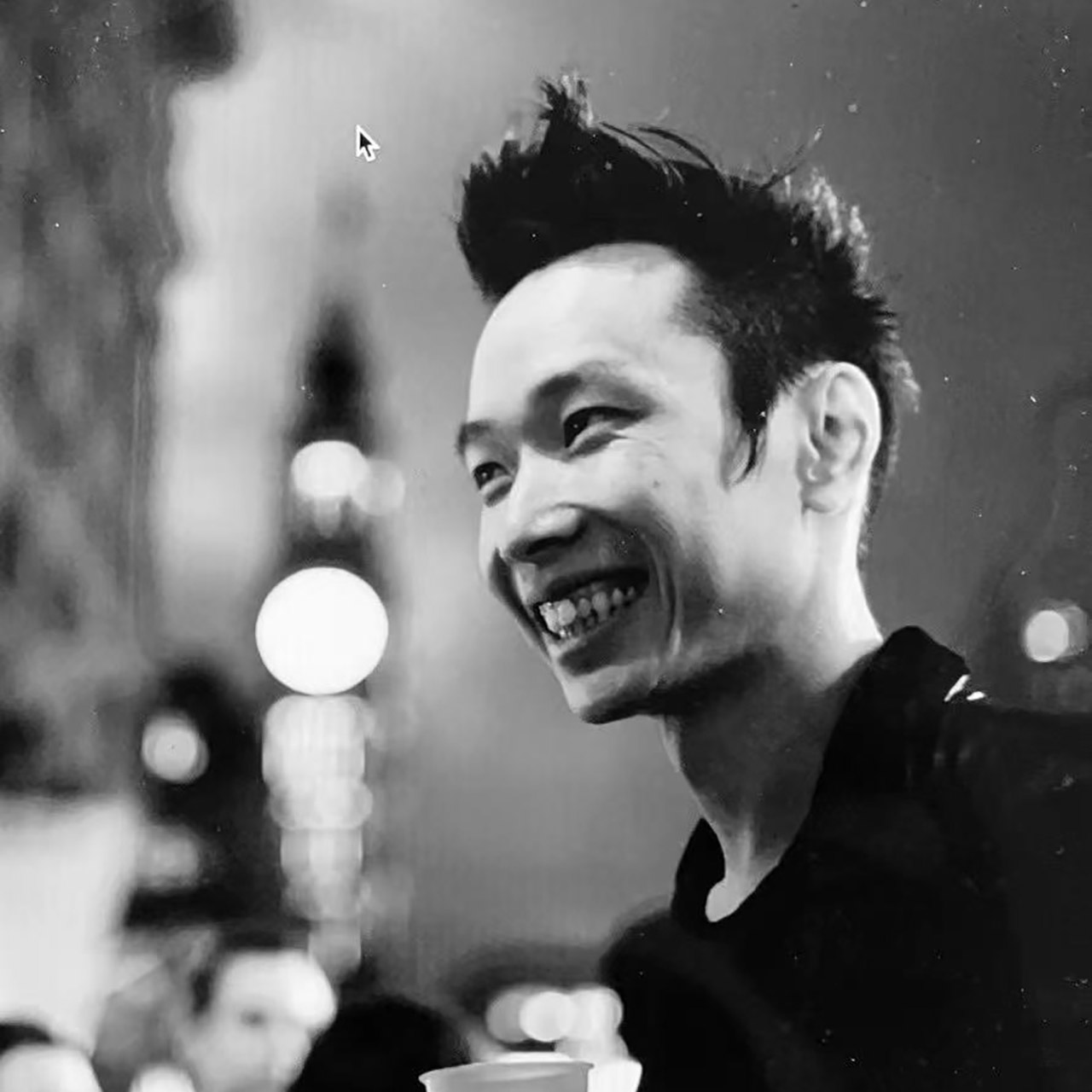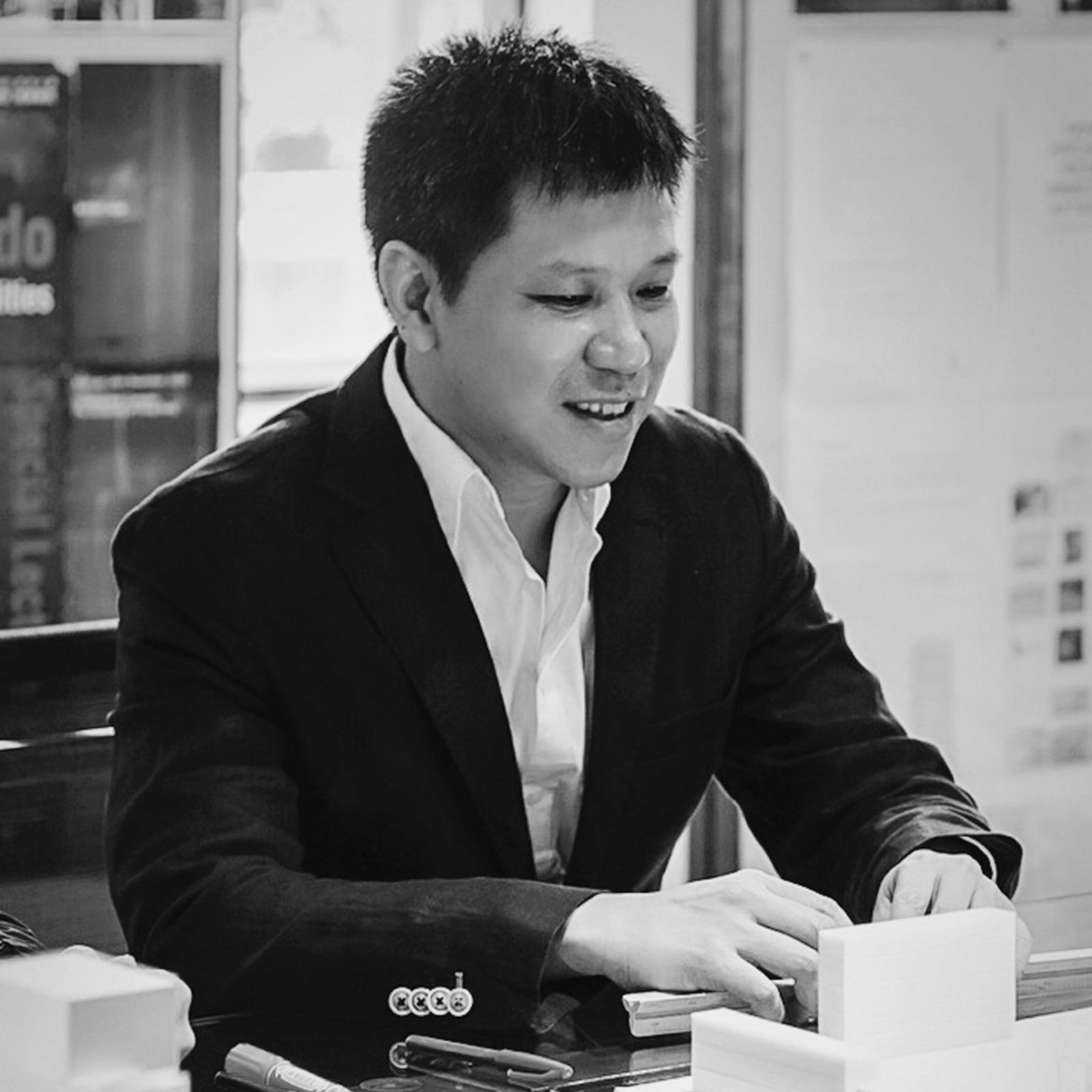Baisheng Ginza
MCG’s vision is to make the existing mall to become more integrated with their surrounding communities by allowing for more social elements within, so that people’s social lives revolve around the mall. MCG designed the podium as a truly a connective space between the public reMCGSNS’s vision is to transform the existing mall into a more integrated and community-oriented space, where people’s social lives can actively revolve around the mall. To achieve this, MCGSNS designed the podium as a truly connective space that bridges the public realm and the private realm of the workplace. This is a place where people feel comfortable to meet, work, and socialize – an active laneway that seamlessly extends the working environment. This highly open and permeable space reflects the modern workplace’s evolution, where work becomes less private and more integrated into the city. It caters to the casual, tech-savvy nature of today’s generation. MCGSNS’s mission had two key focuses: to radically reorganize circulation and to connect the sky to the sublevel space, maximizing natural illumination and airiness. Material choices emphasize lightness, from perforated metal panels to pearly floors of sandstone, limestone, and granite. The geometric shapes evoke an “unfolding white jewel box,” and the interconnected spaces draw in and guide foot traffic.
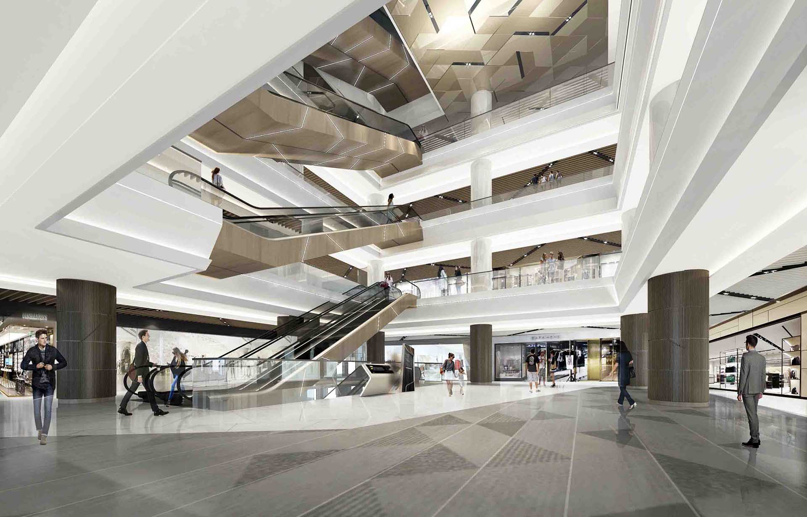
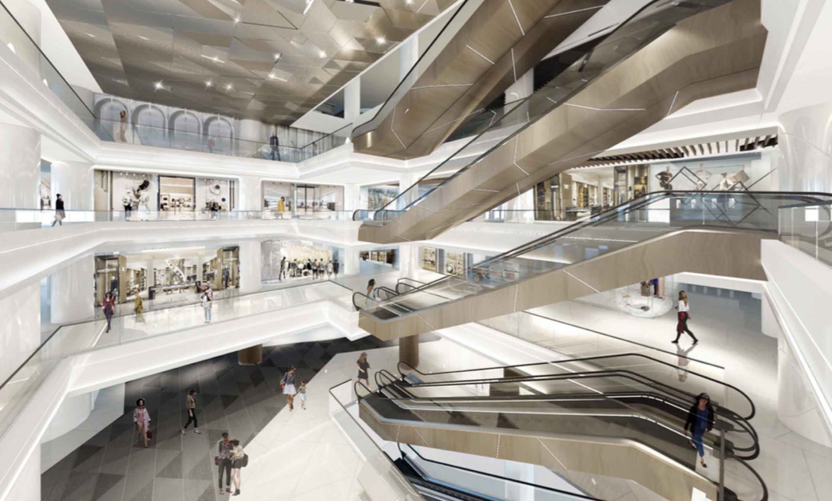
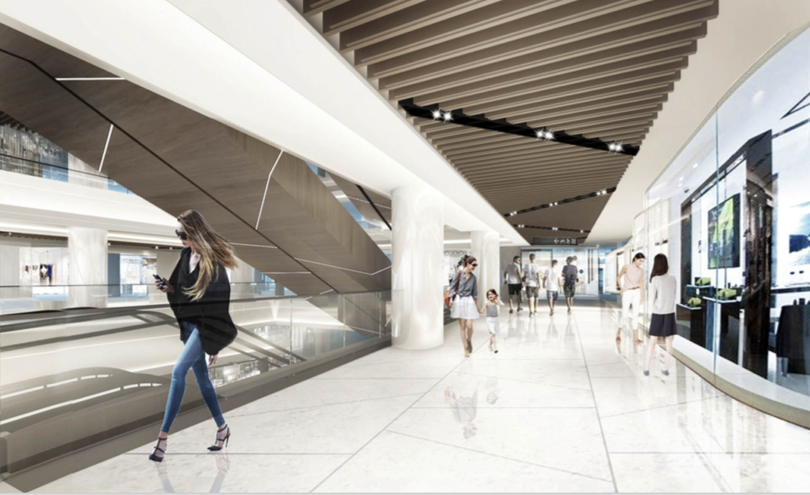
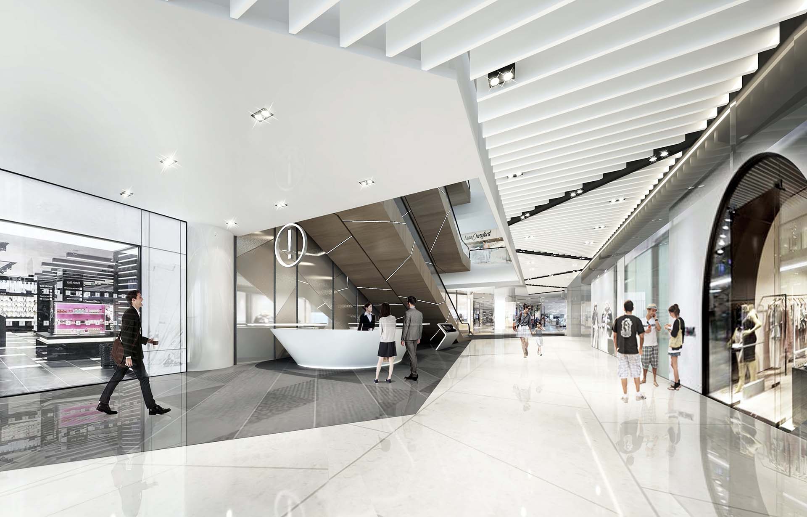
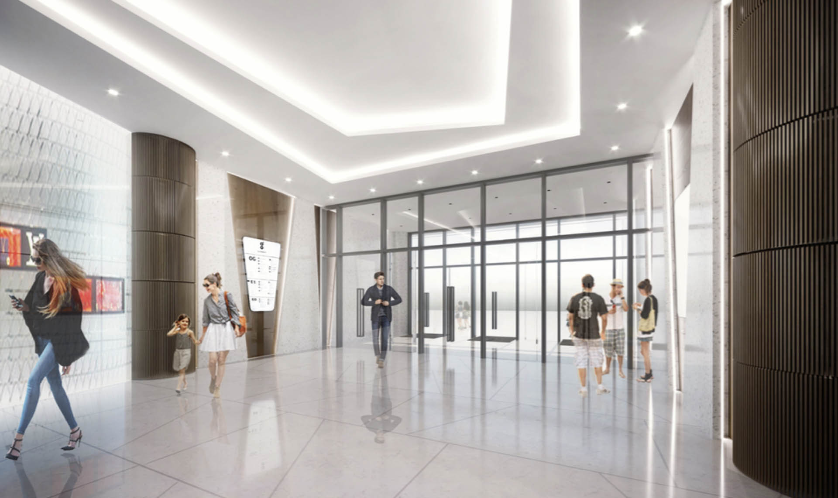
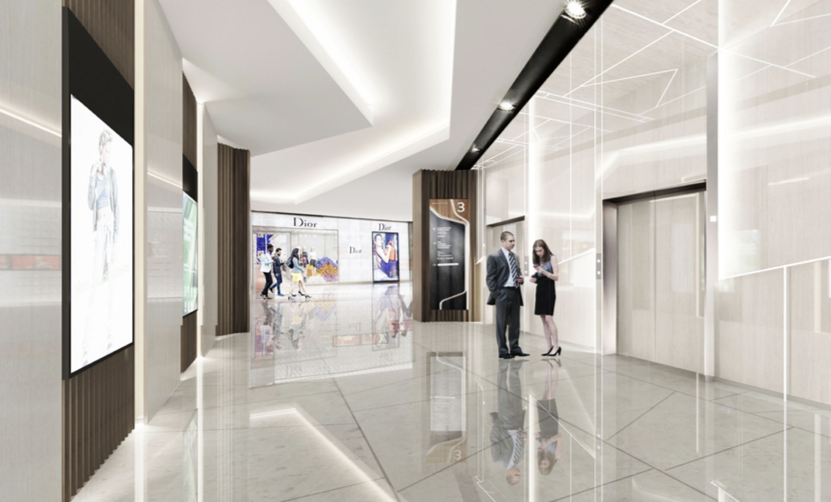
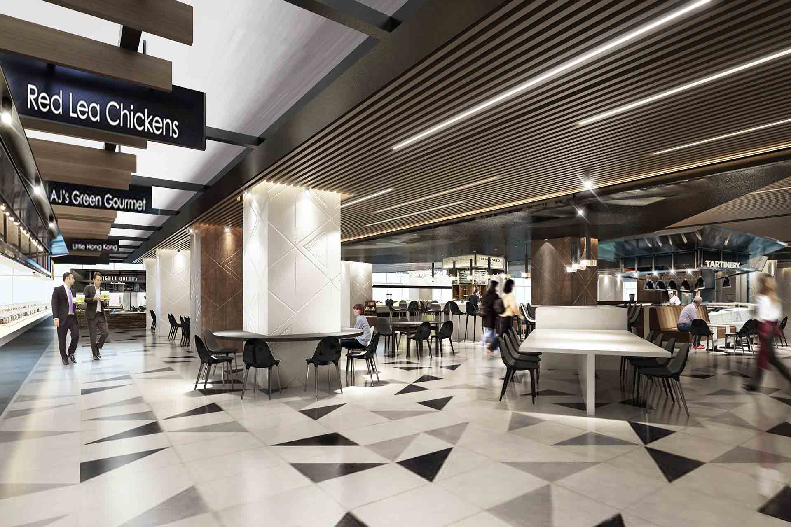
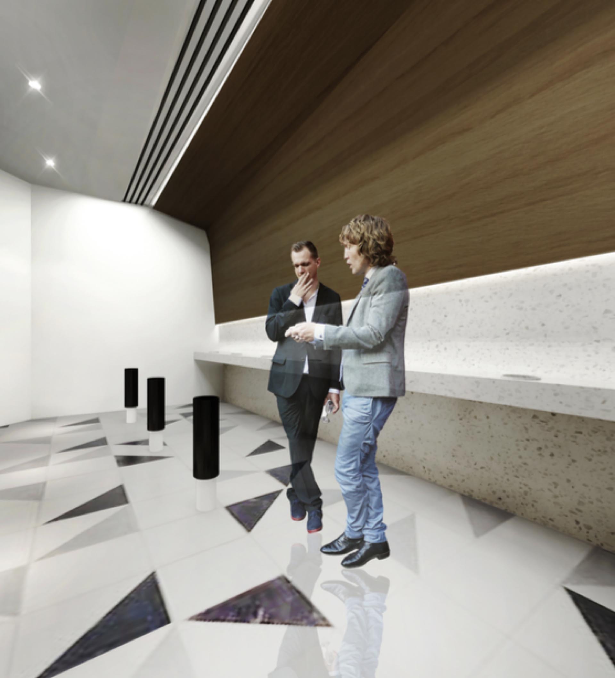
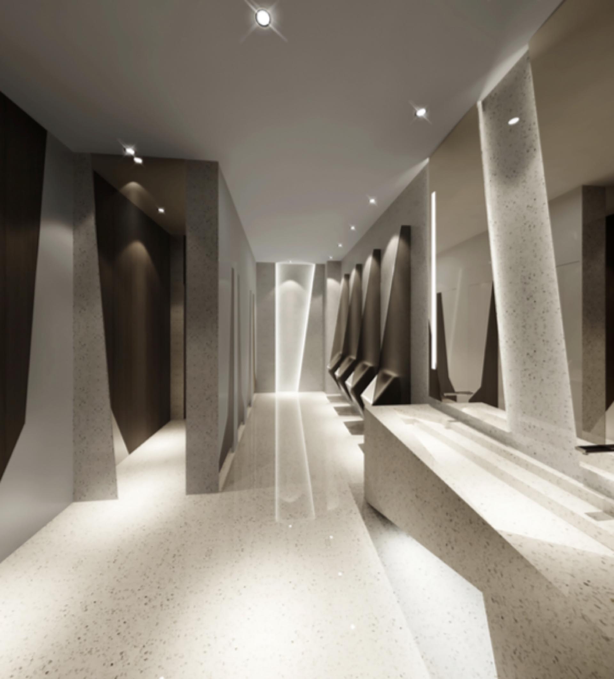
Related Projects
- Filter By
All Project Types
